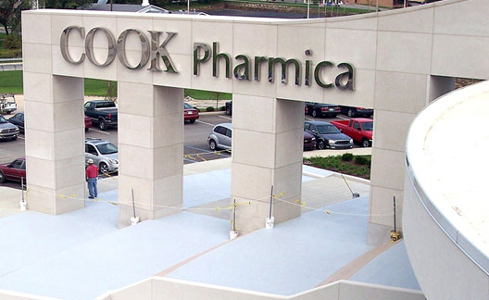CHEMISTRY FLEXIBLE LABORATORY AND VIVARIUM CONVERSION
The project converted 6,300 square feet of vivarium space into 3,000 square feet of flexible laboratory space and 3,300 square feet of IWP with a break area. Flexible laboratory included 14 low-flow fume hoods and mobile casework. The project utilized a flexible utility layout with ceiling interface panels and utility distribution piping with quick disconnects.
The renovation of a 2,900-square-foot laboratory space included 2,500 square feet of open lab space and 500 square feet for a cell culture lab. Spaces were separated using a demountable wall system mounted to a service ceiling. The service ceiling is laid out in an 8’x8’ grid system, which allows for service columns and walls to be easily relocated. Building utility systems were routed in a loop with quick disconnects every 5 feet to allow for movement of service columns. Electricity was routed using a bus duct system to allow for easy relocation of electrical equipment. Energy-saving features include LED lights, low-flow fume hoods with zone presence sensors and sash monitors, and a VAV HVAC system.
- Flexible Chemistry Lab
- Renovation
- 2,900 Square Feet





