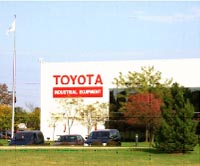KREMERS URBAN PHARMACEUTICALS
Crothersville, Indiana
Mussett Nicholas Associates designed a $14 million R&D / QC Lab for a team of 50 employees. The facility included two labs, nine cleanroom processing units, and a full array of laboratory services including:
- RO Water Service
- Compressed Air
- Clean Air
- Nitrogen
- House Vac
- High-Pressure Vac
- Variable Speed Hoods
- Industrial Plant
- New Construction and Expansion
- 200,000 Square Feet





