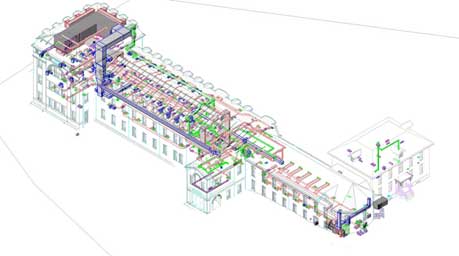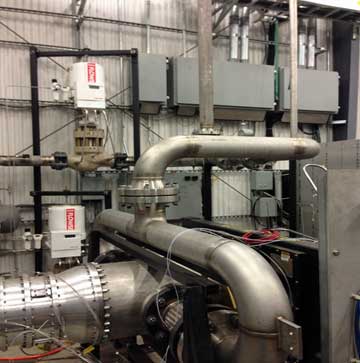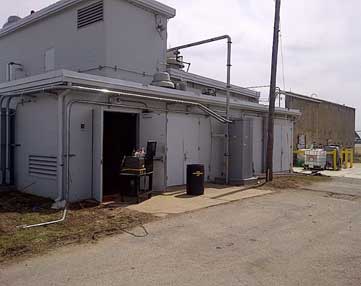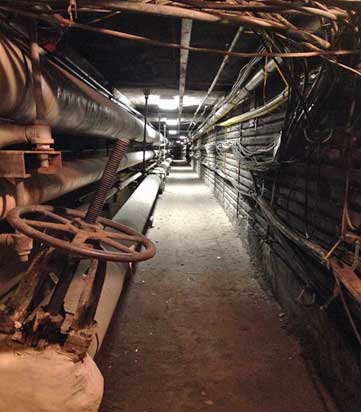VAN BUREN ELEMENTARY
Plainfield, Indiana
Plainfield Community School Corporation added six classrooms, enlarged the Media Center, added air-conditioning, and renovated the restrooms and corridors of this facility. The building was occupied through construction.
- Elementary School
- New Construction and Expansion
- 14,590 Square Foot Addition










