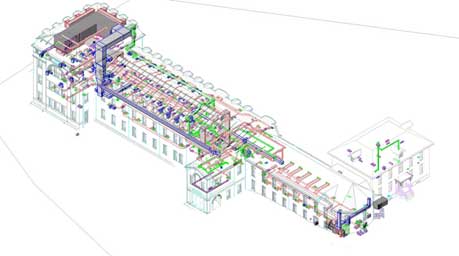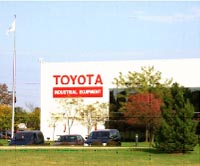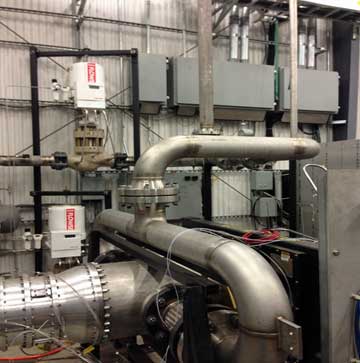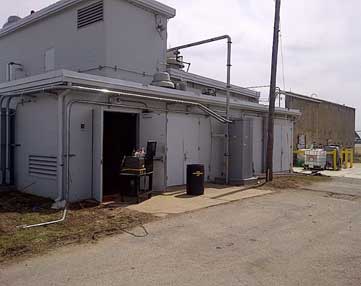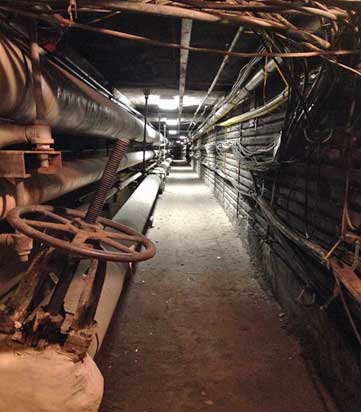Nippon Oil Lubricants
NIPPON OIL LUBRICANTS
Childersburg, Alabama
Childersburg was selected as the site for a new oil blending and shipping facility. Mussett Nicholas Associates designed and documented a process piping, storage tank, and control system to blend 10,000,000 gallons of product per year.
- Mechanical
- Industrial Facility
- Process Design
- New Construction
- 10 Million Gallons / Annual Capacity
AISIN USA Manufacturing
AISIN USA MANUFACTURING
Seymour, Indiana
AISIN Seiki Co., LTD was first located in the Midwest in 1985. Mussett Nicholas Associates assisted in the master planning of 80 acres for AISIN in a new industrial park in Seymour.
A 154,000-square-foot office and manufacturing facility was built. Since then, four subsequent additions and numerous other projects have been completed by MNA engineers.
- Industrial Plant
- New Construction and Expansion
- +600,000 Square Feet
Hendricks County Fairgrounds
HENDRICKS COUNTY FAIRGROUNDS
Danville, Indiana
The Hendricks County Fairgrounds Association was presented an opportunity to relocate their site. Mussett Nicholas Associates assisted throughout the entire process from start to finish including, feasibility studies, planning, site selection, programming, design, and construction administration.
The entire 3-year process resulted in a new 110-acre site with 16 buildings, at a total project cost of $15 million.
The new Fairgrounds include a Community Building with a multi-purpose auditorium, commercial kitchen, cafeteria, offices, classrooms, and connected Exhibit Hall.
- Fairground Master Plan and Construction
- 110 Acres
- 16 Buildings
AISIN Manufacturing Illinois
AISIN MANUFACTURING ILLINOIS
Marion, Illinois
AISIN Manufacturing Illinois has three buildings located on one site. MNA planned the site and originally developed a 19,800-square-foot office and 43-acre site with 144,000 square feet of manufacturing space. Two more buildings were added to the site, bringing the gross site square footage to 333,500 square feet. Automotive body components such as sunroofs, sliding door modules, and power back door units are produced in this facility.
- Industrial Manufacturing and Offices
- New Construction and Expansion
- 333,500 Square Feet
National Starch & Chemical
NATIONAL STARCH AND CHEMICAL
Indianapolis, Indiana
Image, context, and scale responsiveness were key concerns in designing a two-story office and high-tech R&D and QC testing labs for a manufacturer. An atrium section with stairs and a two-entrance elevator creates a transition between the new and existing buildings on the site. Skylights enhance the office and lobby areas. Details of the new facade complement the original building.
- Industrial Office and Visitor Lobby
- R&D and Quality Control Lab Expansion
Purdue University Zucrow Lab
PURDUE UNIVERSITY ZUCROW LAB
West Lafayette, Indiana
Purdue University Zucrow High-Pressure Research Lab Air Heater Installation.
This project involved the installation of an air heater for the Purdue University Propulsion Lab to provide 150°F and 800 PSI compressed air for testing. The total cost of the project was $1.6 million.
- Higher Education
- High-Pressure Test Cell Upgrade
- $1.6 Million
Purdue University Tunnel Replacement
PURDUE UNIVERSITY TUNNEL REPLACEMENT
West Lafayette, Indiana
Electrical services for the Mechanical Engineering Lateral included upgrading the tunnel lighting per Purdue’s Utility Tunnel electrical design specification. The mechanical services for the Lynn Hall Lateral and Under-Building Tunnel involved analyzing and replacing one existing steam anchor.
- Facilities Tunnel Upgrade
AISIN Chemical Indiana
AISIN CHEMICAL INDIANA
Crothersville, Indiana
AISIN Chemical Indiana, over a 9-year span, has built and expanded two separate buildings housing offices, production lines, storage, and shipping of products, totaling 200,000 gross square footage at $17 million. Control areas were developed and fire sprinkler detention storage was integrated into the design to manage flammable liquids utilized in their processes. Air conditioning of both facilities provides humidity control and stability for the flammable liquids, as well as comfort for their workers.
- Industrial Plant
- New Construction & Expansion
- 200,000 Square Feet
© 2021 Mussett Nicholas Associates
